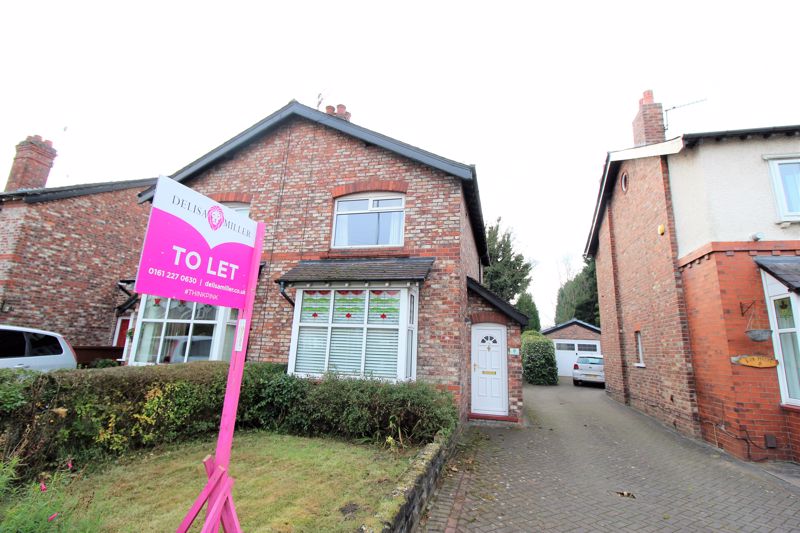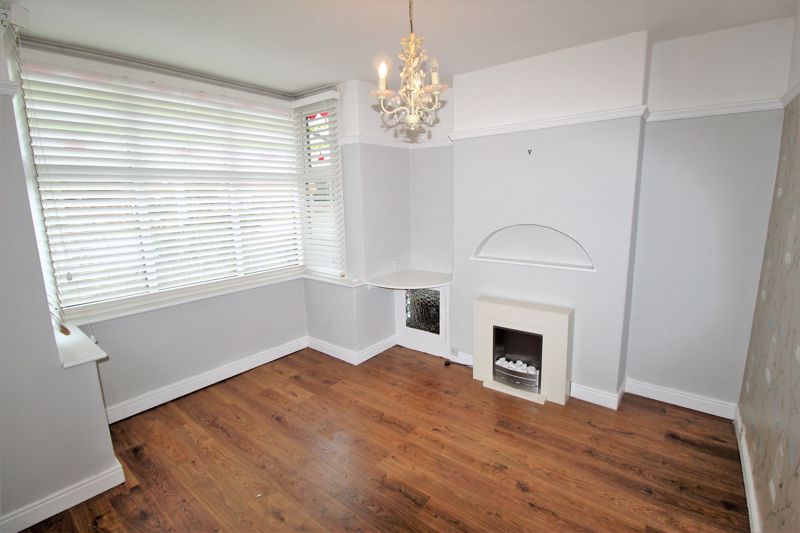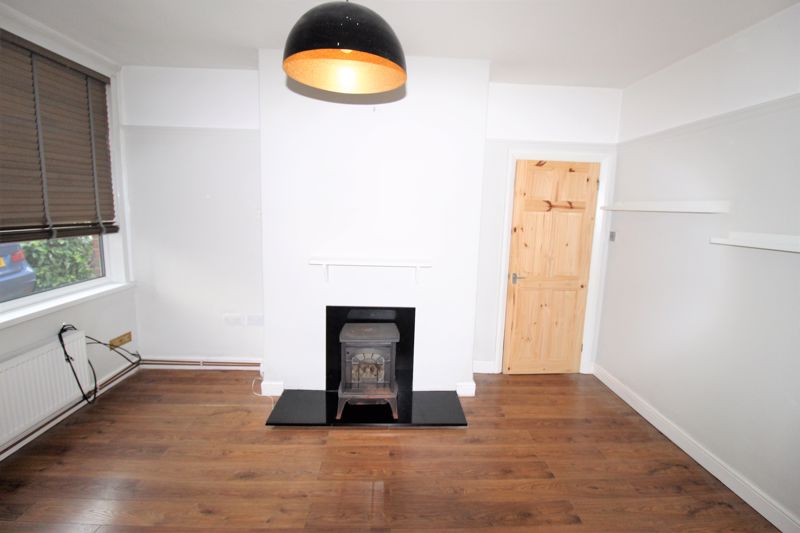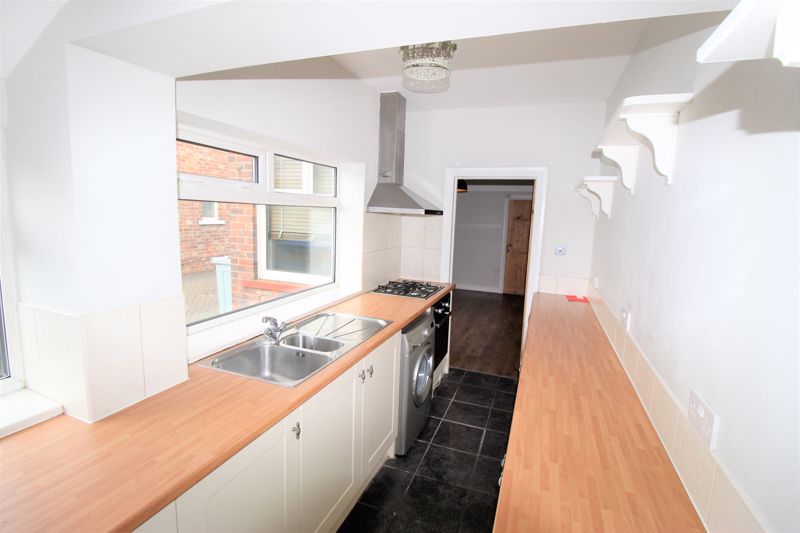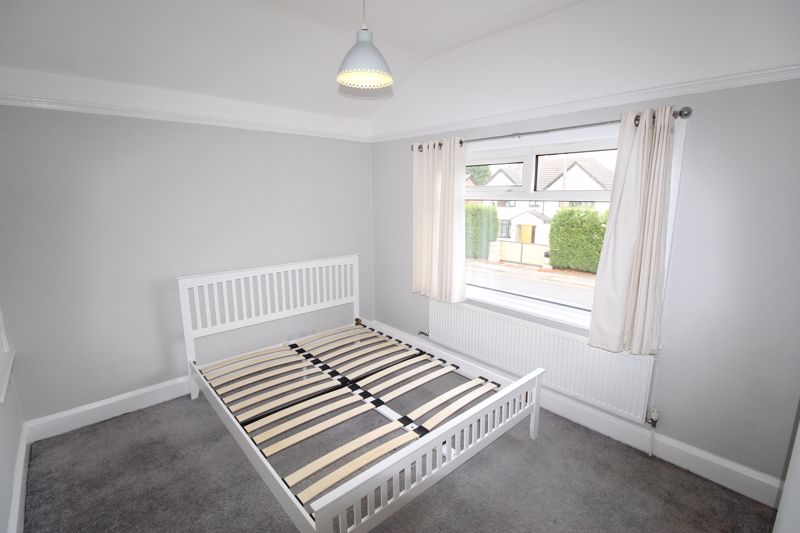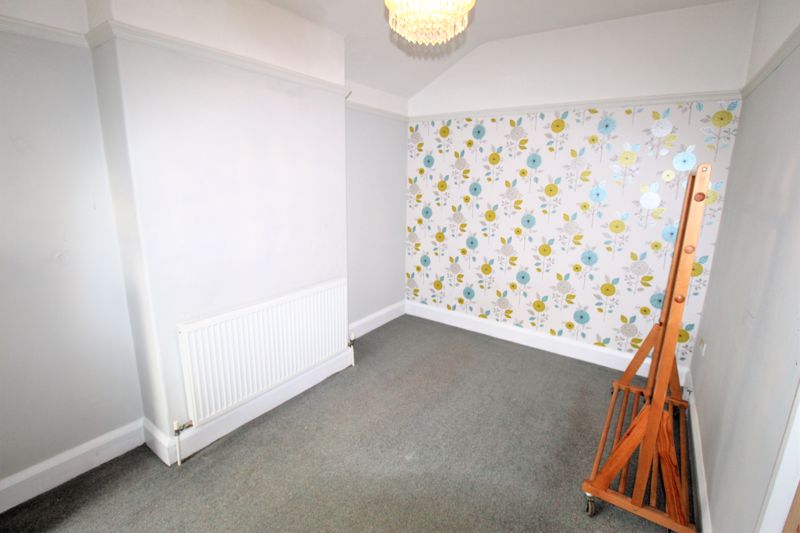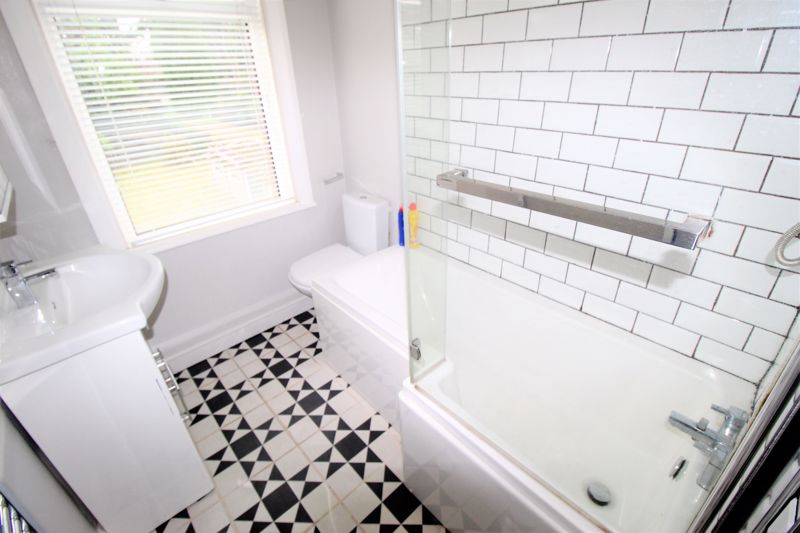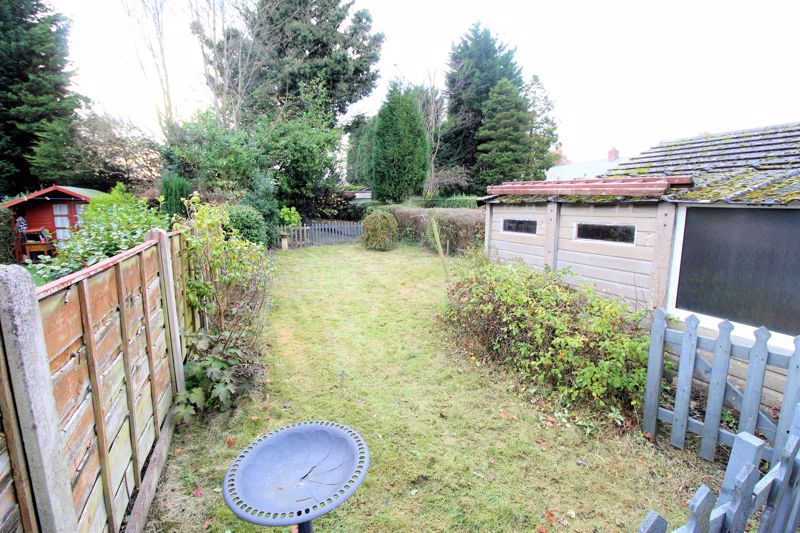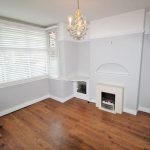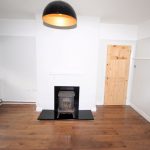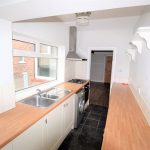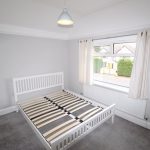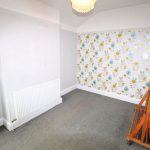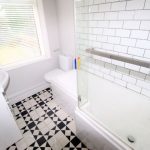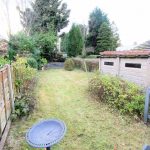Dean Row, Wilmslow, Handforth
Property Features
- Stylish two bedroom cottage
- Two reception rooms
- Modern long galley kitchen
- Two double bedrooms
- Tastefully decorated
- Lovely garden to rear
- Detached garage (Access through shared driveway)
- Unfurnished
- Viewings highly recommended
Property Summary
Full Details
Hall
Accessed via UPVC and glazed door. Window to side aspect Radiator ceiling point. Doors leading to Lounge
Lounge (3.60m (11' 10") x 3.60m (11' 10"))
Window to rear aspect picture rail ceiling point picture rail ornamental wood burning stove Laminate flooring door to under stair storage cupboard.
Door to Kitchen
Dining Room (3.60m (11' 10") x 3.50m (11' 6"))
Double glazed window to front aspect. Ceiling light point picture rail, Radiator
Kitchen (5.30m (17' 5") x 1.70m (5' 7"))
Tastefully fitted with a range of base and eye level unit with in a contemporary shaker style.
Integrated Stainless steel hob and electric oven below and extractor fan over
Splash back tiling, UPVC double glazed window to side aspect, UPVC double glazed door to rear garden
First bedroom (3.60m (11' 10") x 3.60m (11' 10"))
Double Glazed window to front aspect picture rail door to over stairs storage cupboard and Radiator
Second bedroom
Double glazed window to rear aspect Picture rail, Radiator
Bathroom (1.70m (5' 7") x 2.10m (6' 11"))
Double gazed window to rear aspect, Fitted with a three piece suite comprising of Low level WC Vanity hand wash basin and panelled bath with mixer tap and shower over. Splash back tiling, and ceramic tiled flooring
Rear garden
There is a shared driveway giving access to the detached garage and rear garden.
To the rear there is a a patio area and a cottage garden

