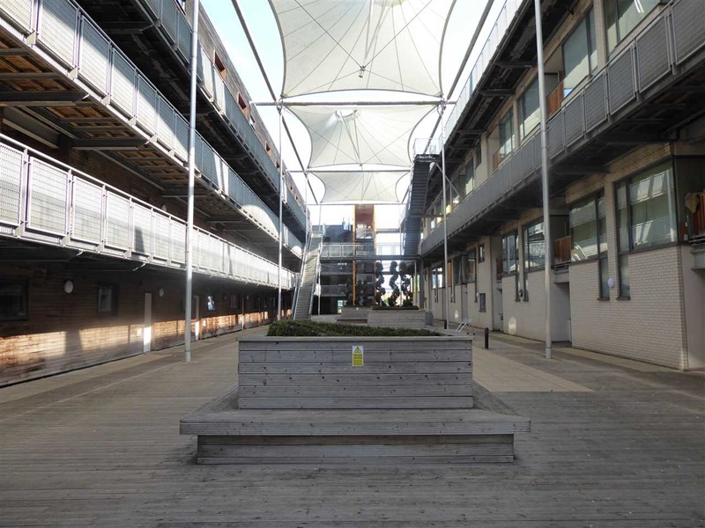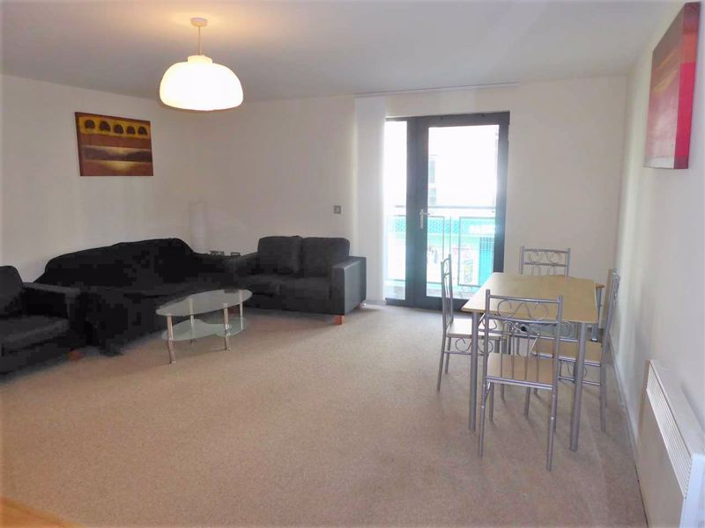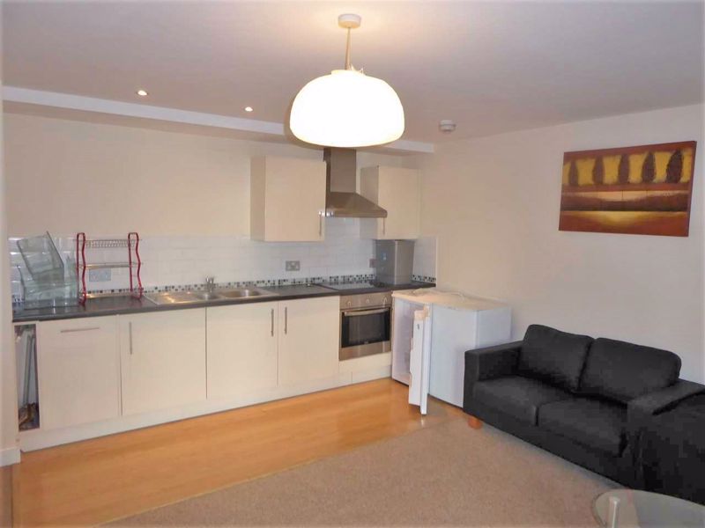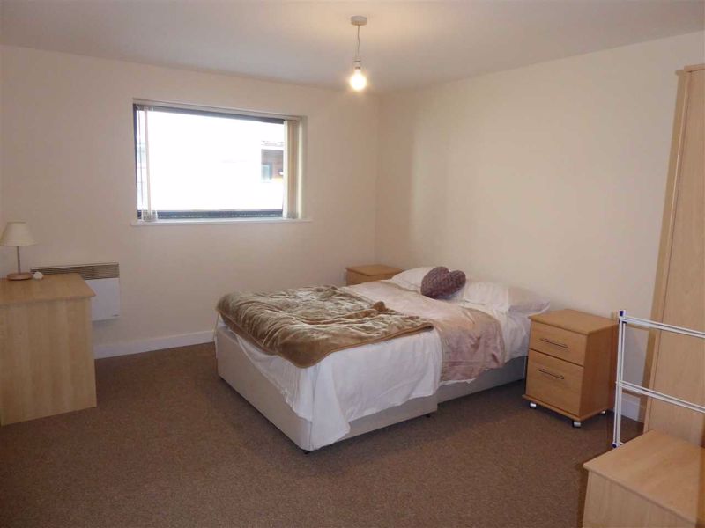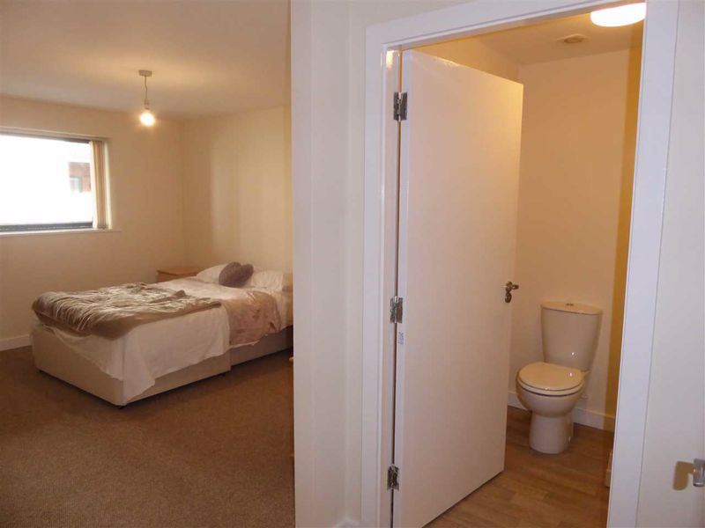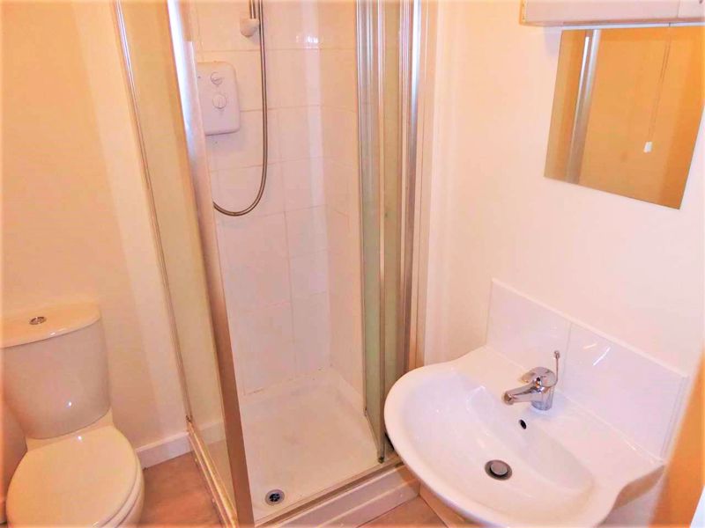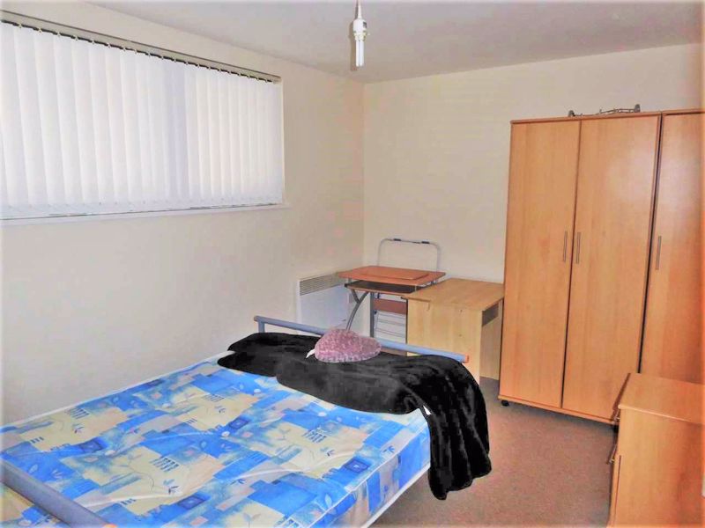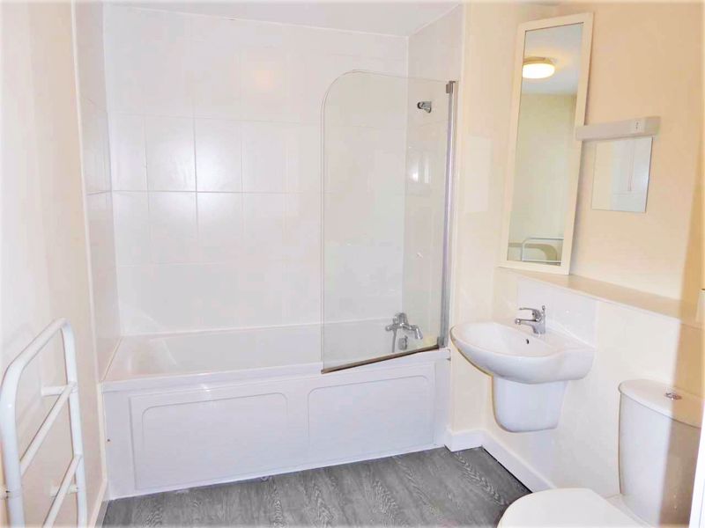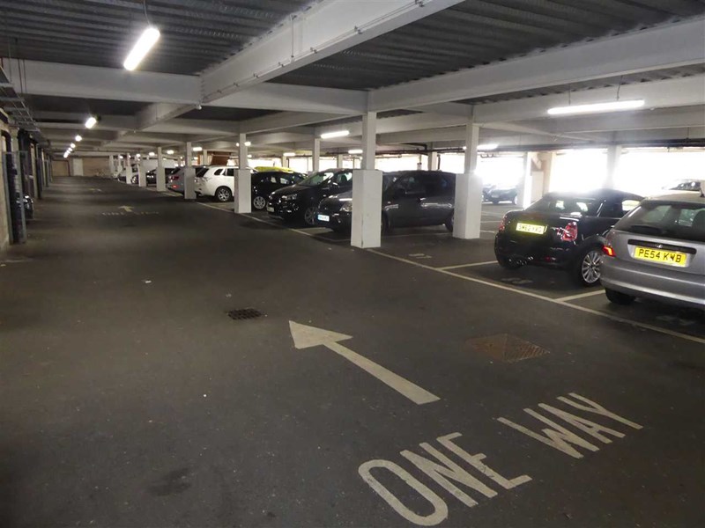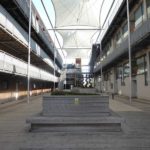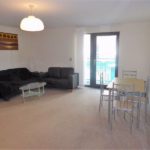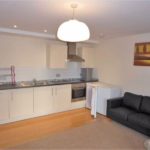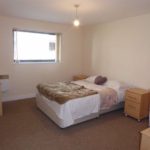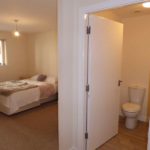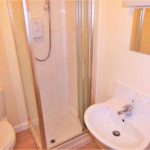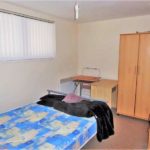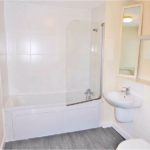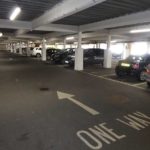Life Building, Hulme High Street, Hulme
Property Features
- Modern First Floor Apartment
- Two Double Bedrooms
- Main Bathroom and Ensuite
- Open Plan Living Room/Dining Room
- Electric Heating
- Double Glazing
Property Summary
Comprising of; Hallway with storage as well as hot water tank and space for washer, a spacious living area with balcony overlooking Hulme High Street as well as a fitted kitchen complete with dishwasher, oven and hob. There are also two double size bedrooms and family bathroom comprising of bath with shower overhead, WC and wash basin. The primary bedroom also offers a shower room en-suite.
The building features a secure intercom and fob system and also offered an allocated parking space in a secure gated car park.
Please note video tours are not available, viewings must be in person by the applicant or their representative.
Full Details
Entrance hall
Giving access to all rooms. Telecom system. Storage, housing washing machine and water tank. Electric wall mounted heater. Carpeted flooring.
Open plan living room (5.50m (18' 1") x 4.80m (15' 9"))
With double glazed single door giving access onto balcony. Two electric wall mounted heaters. A range of matching wall and base units, complimentary work surface with splash backs. Sink with mixer tap. Integrated oven with four ring electric hob over with hood. Space for fridge. Space for freezer. Integrated dish washer. Mix of carpeted flooring and laminate in the kitchen.
Kitchen
Bedroom (5.60m (18' 4") x 3.40m (11' 2"))
With a double glazed window to the rear. Electric wall mounted heater. Carpeted flooring.
En-Suite
With a three piece suite comprising; a low level WC, pedestal wash hand basin, walk in shower unit with electric shower. Tiled elevations. Towel radiator. Vinyl flooring.
Bedroom (3.50m (11' 6") x 2.70m (8' 10"))
With a double glazed window to the front. Electric wall mounted heated. Carpeted flooring.
Bathroom
A three piece family bathroom suite comprising; panelled bath with mixer tap. Wall mounted wash hand basin. Low level WC. Tiled elevations. Towel radiator. Vinyl flooring.
Externally
Communal area.
Carpark
Secure allocated parking

