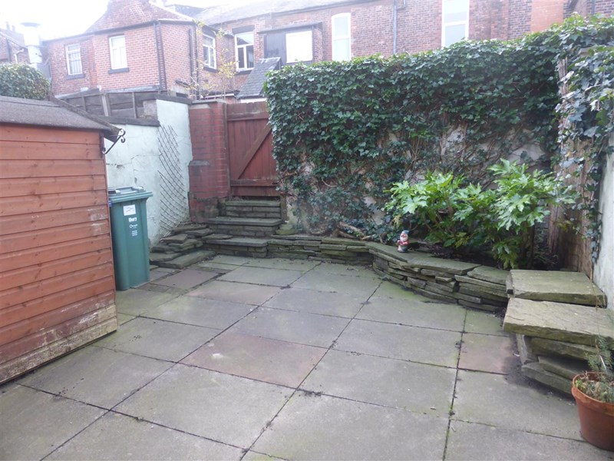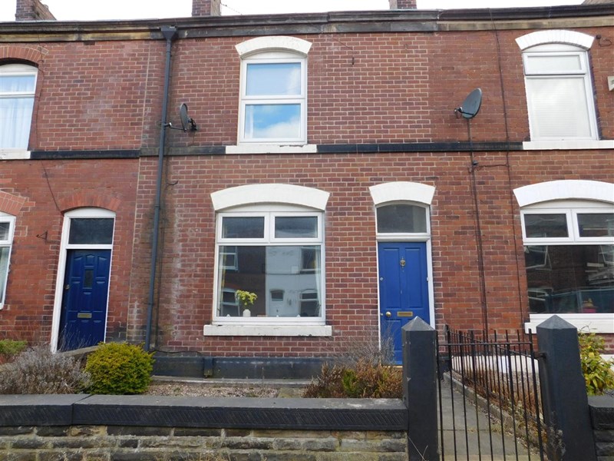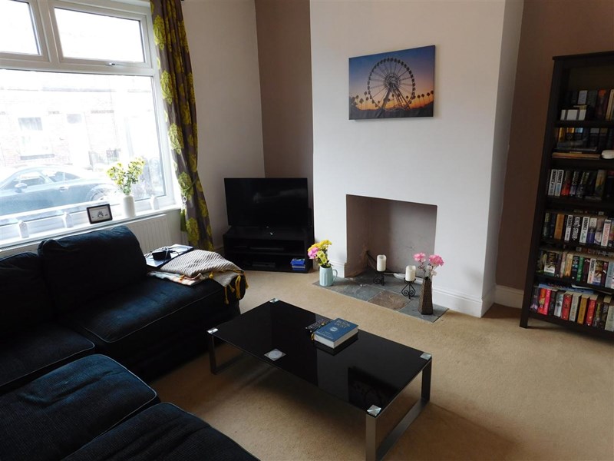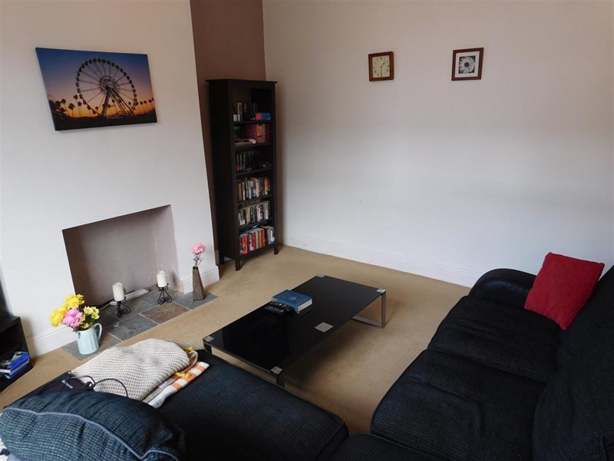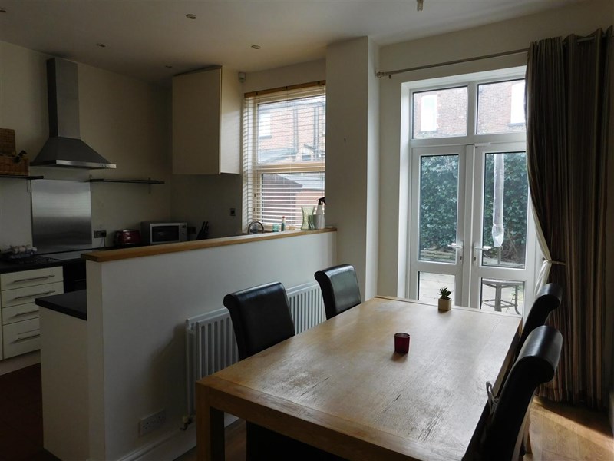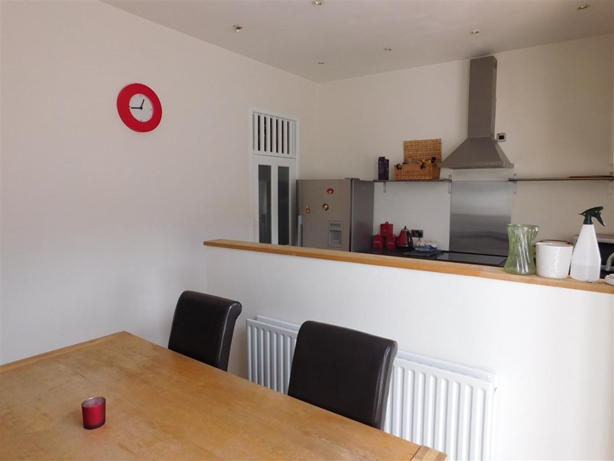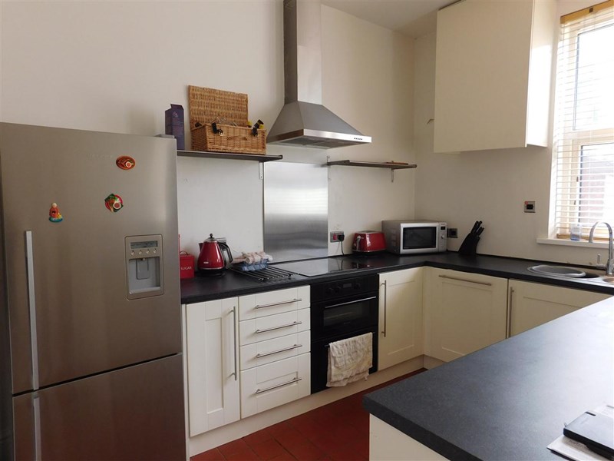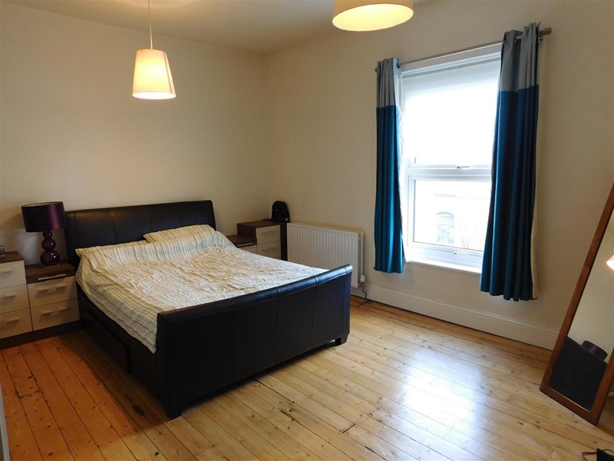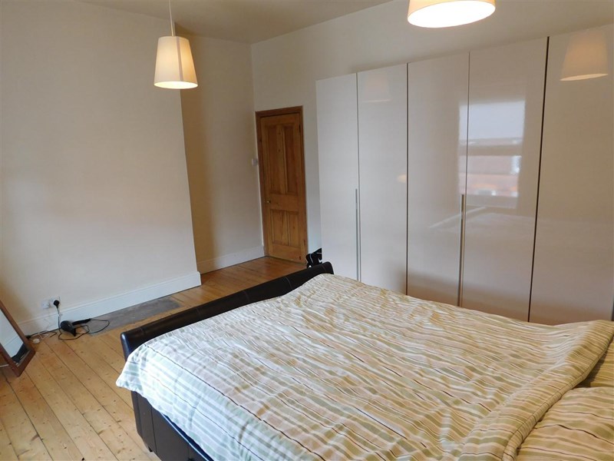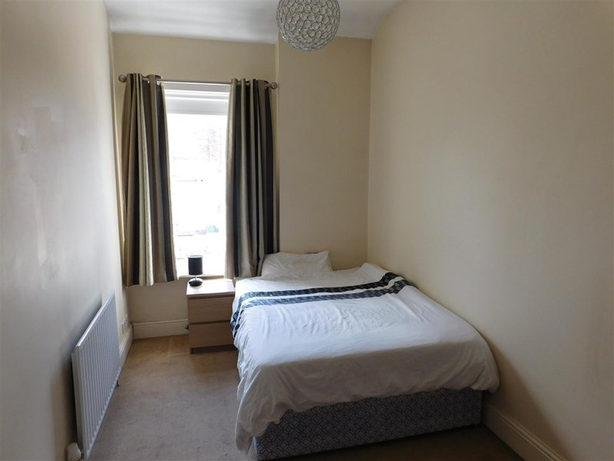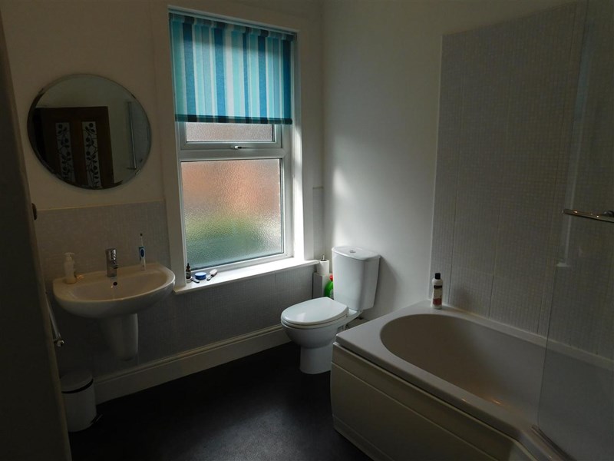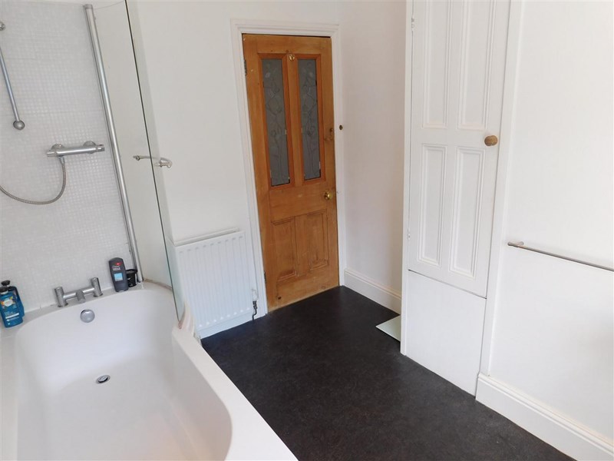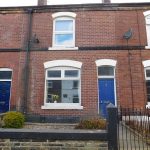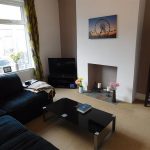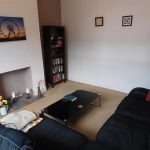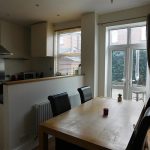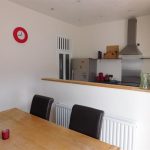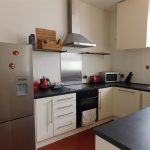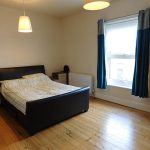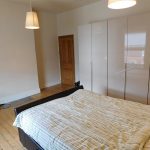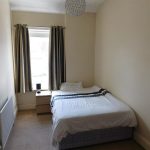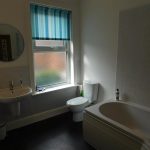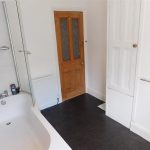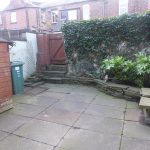Ducie Street, Manchester
Property Features
- Beautiful Two Double Bedroom Terraced House
- Central Location
- Close to Local Amenities
- Modern Kitchen Diner
- Full Furnished Throughout
- Fully Fitted Kitchen
- All Appliances Included
- Gas Central Heating
- Double Glazing
- 15 Minute Drive to Manchester City Centre
Property Summary
Downstairs, the house offers a spacious fully furnished living room, a large open plan kitchen and dining area which leads onto a large patio area into the back garden. Upstairs, there are two double bedrooms. The master bedroom comes with beautiful fitted wardrobes and great space. The second bedroom is also a double and is also fully furnished. With both bedrooms, there is a large modern family bathroom.
There is parking available at the front and back of the property.
If you wish to book a viewing, please contact the office on 0161 227 0630.
Full Details
Hallway (0.90m (2' 11") x 2.97m (9' 9"))
Laminate flooring. Gas central heating. Ceiling light point. Access to living room, stairs & kitchen/dining area.
Living Room (3.91m (12' 10") x 3.69m (12' 1"))
Carpet flooring. Gas central heating. Double glazing to the front of the property. Fully furnished. Ceiling light point.
Living Room
Kitchen/Dining Area (3.35m (11' 0") x 4.70m (15' 5"))
Laminate flooring. Gas central heating. Double glazing to the rear of the property. Access to under stairs storage & patio doors onto rear garden. Fully furnished. Ceiling light point.
Kitchen/Dining Area
Kitchen
Tiled flooring. Fully fitted kitchen with all appliances included. Fridge freezer, oven, hob, extractor fan, dishwasher & washing machine. Ceiling light point.
Master Bedroom (3.92m (12' 10") x 4.75m (15' 7"))
Laminate flooring. Gas central heating. Double glazing to the front of the property. Fully furnished with built in wardrobes & bedside tables. Ceiling light point.
Master Bedroom
Bedroom Two (2.22m (7' 3") x 4.20m (13' 9"))
Carpet flooring. Gas central heating. Double glazing to the rear of the property. Fully furnished. Ceiling light point.
Bathroom (2.24m (7' 4") x 2.60m (8' 6"))
Three piece bathroom suite. Shower & bath combined, wash basin & toilet. Gas central heating. Double glazing to the rear of the property.
Bathroom
Rear Garden
Variety of shrubs. Parking at rear of property.

