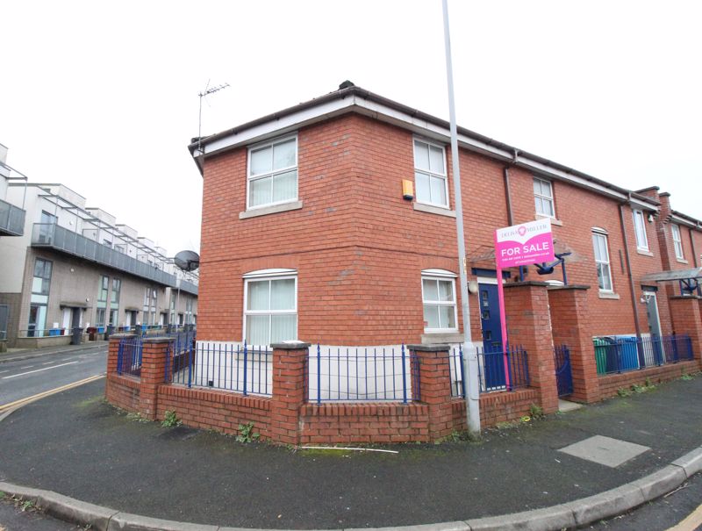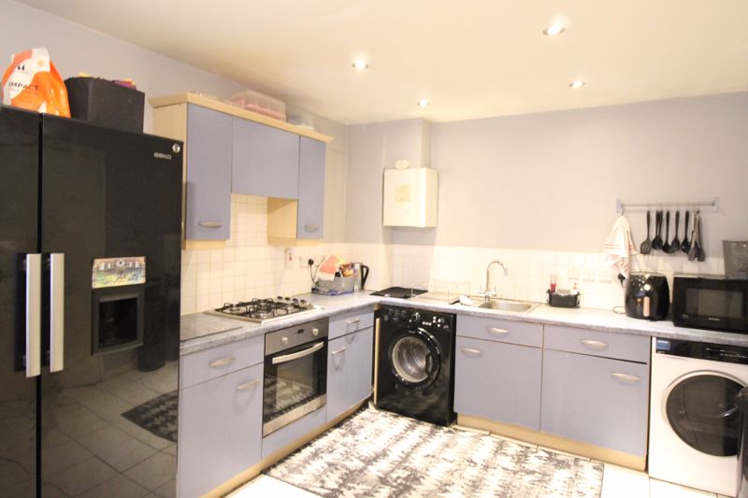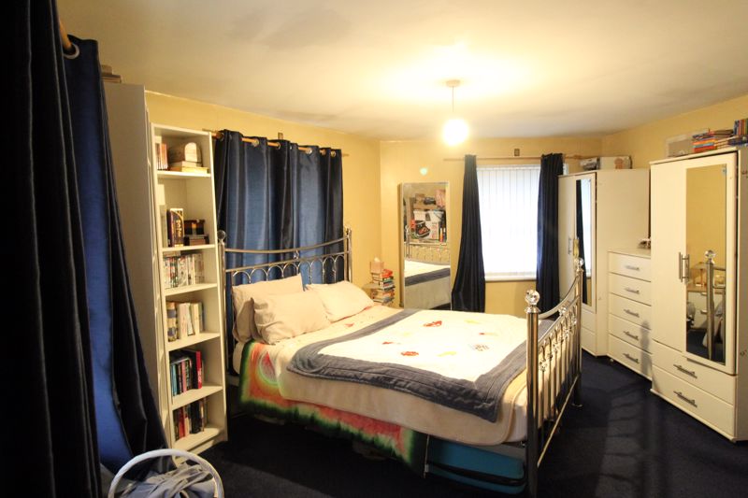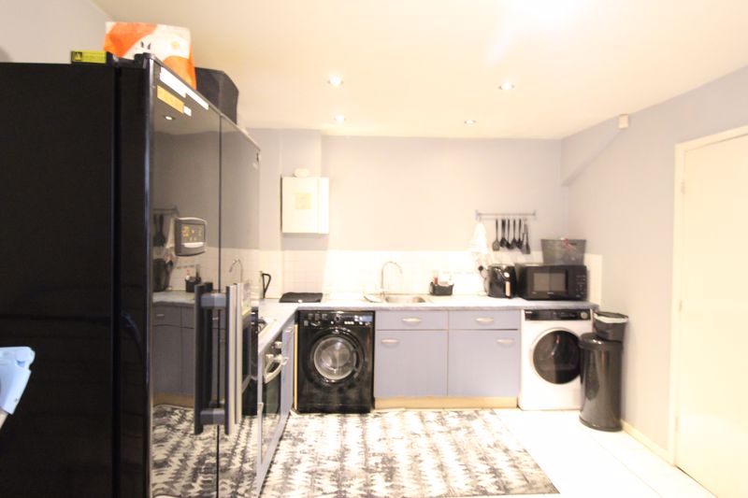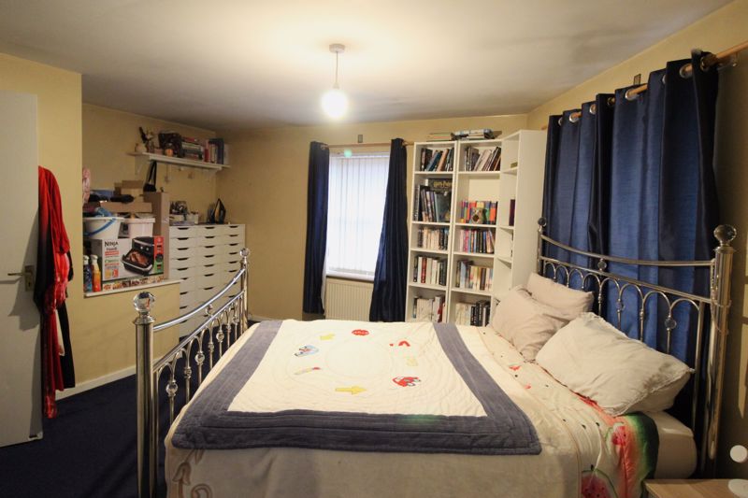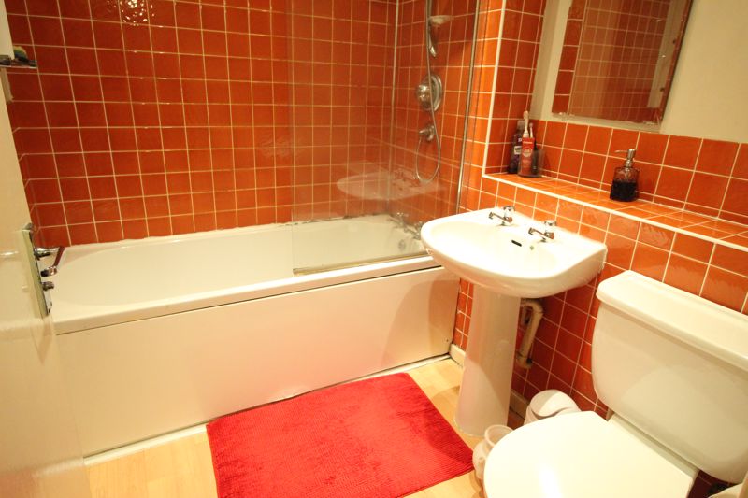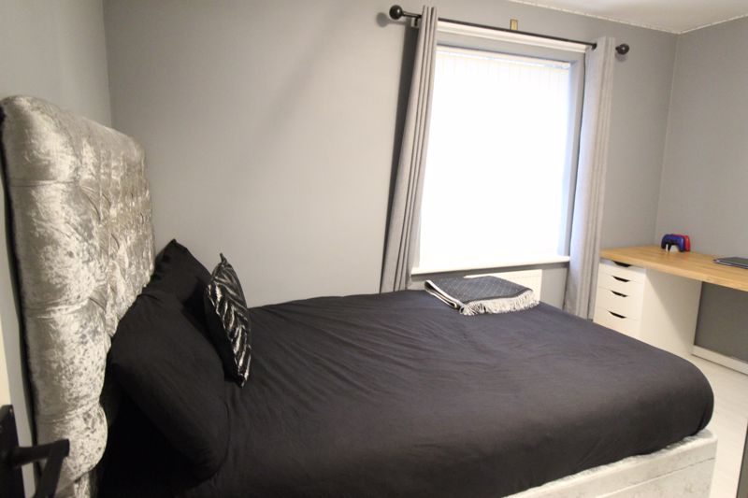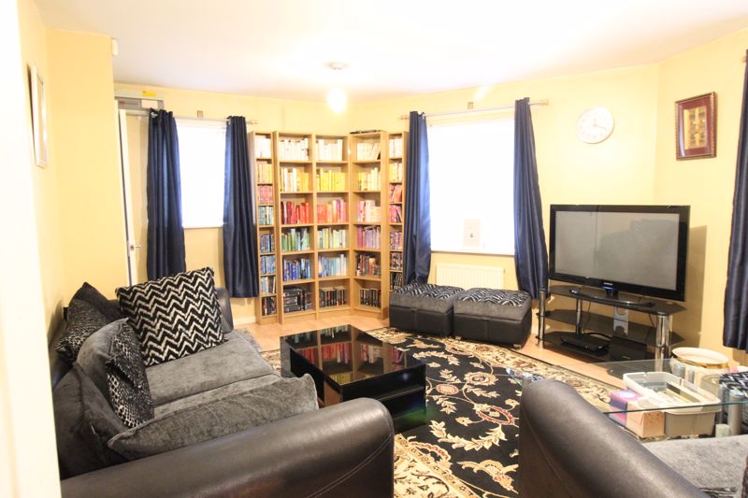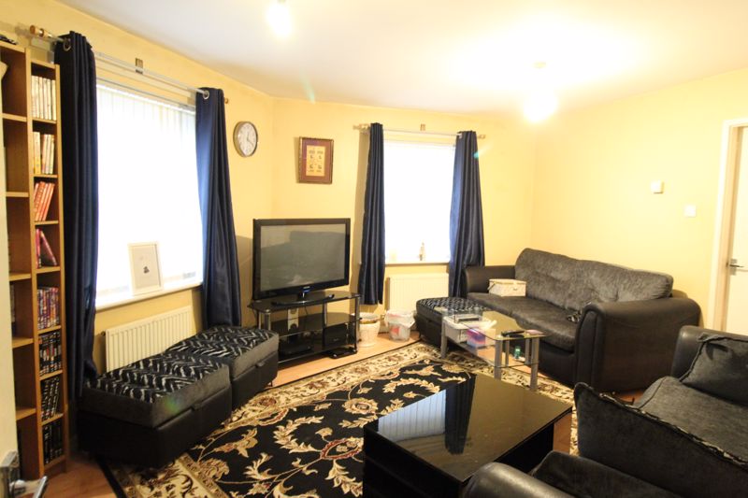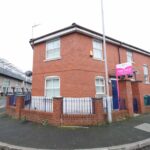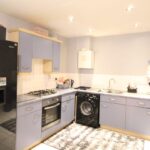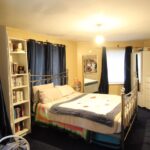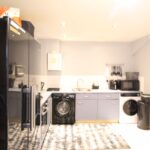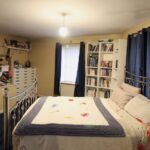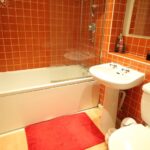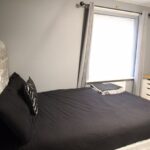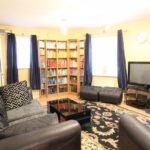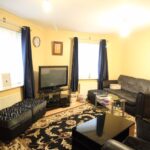Blanchard Street, Manchester
Property Features
- Double fronted end mews property
- Situated in a very popular location with superb transport links
- Two double bedrooms and a family bathroom
- Fitted kitchen/Dining room
- Ideal for a first time buyer
- service charge is £95 P.M ( to be confirmed)
Property Summary
Full Details
Entrance Hallway
Staircase to first floor and landing, laminated with handrail, ceiling lights, door to lounge and alarm panel.
Lounge (15' 5'' x 14' 5'' (4.70m x 4.39m))
Angle shaped room with three aspects, double glazed uPVC windows to two front sides and one to the side aspect, laminate floor, double radiator, ample space for dining table, two ceiling lights, television points, opening to dining kitchen.
Kitchen/Diner (15' 0'' x 10' 2'' (4.57m x 3.10m))
Angle shaped room with three aspects, double glazed uPVC windows to two front sides and one to the side aspect.
Kitchen is fitted with a range of units, rolled top work surface, splash back tiling, room for a washing maching and space for a dryer, tiled to floor, gas hob with extractor fan over, electic oven, space for a fridge freezer, wall mouted boiler, room for a dining table, radiator, ceiling mounted spot lights
First Floor Landing
Airing cupboard, light point and access to multiple doors to bedrooms.
Bedroom One (17' 3'' x 12' 2'' (5.25m x 3.71m))
Irregular shaped room with double glazed window to front, additional two double glazed window to side aspect, carpeted, radiators, ceiling lights, wonderful bright spacious room
Bedroom Two (11' 8'' x 8' 4'' (3.55m x 2.54m))
Double glazed window to side, carpeted, pendant lighting, a ceiling light, and mains.
Bathroom
Three piece bathroom suite in white comprising of panelled bath with screen, chrome fitted shower, tiled enclosure, pedestal wash basin, low level WC, part tiled walling, recess lighting, extractor and laminate floor.
Externally
Property has forecourts to the front, and is located within the easy access area of Hulme.

