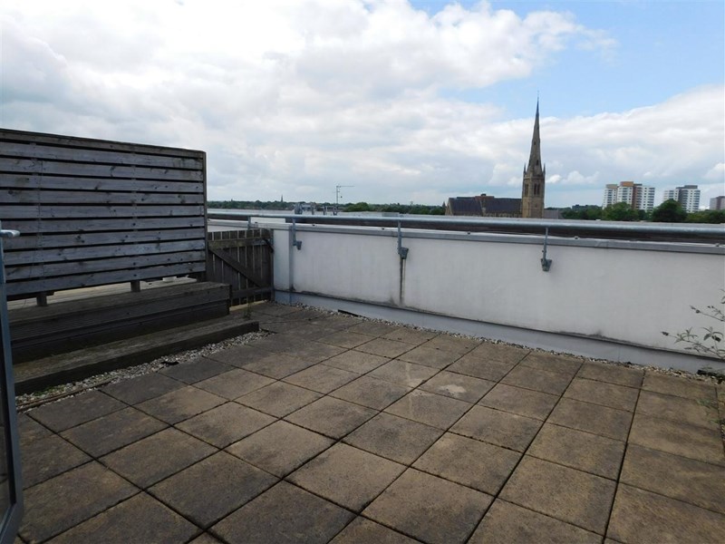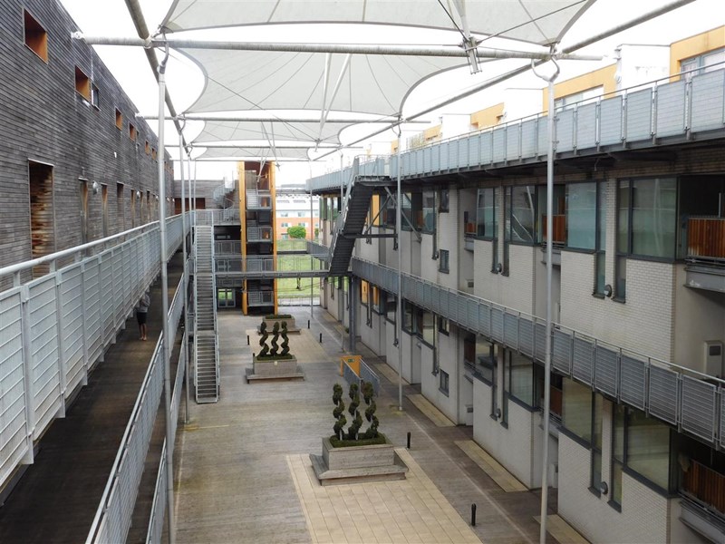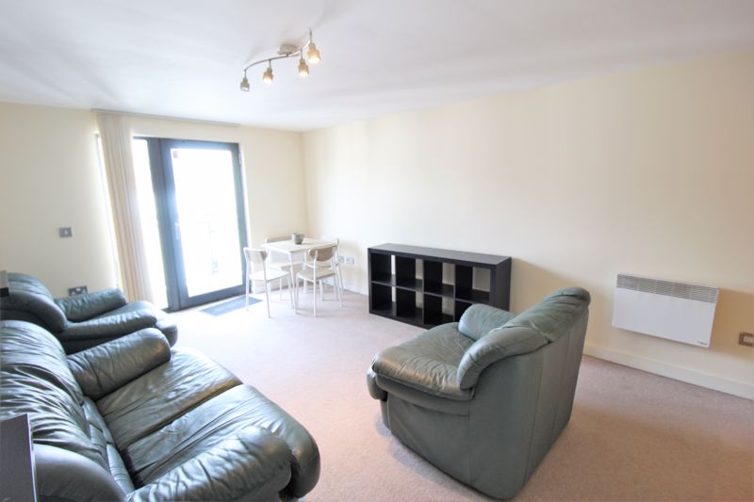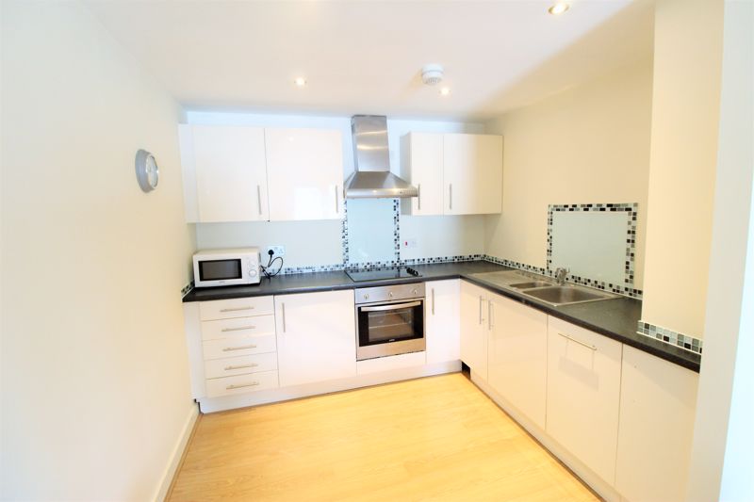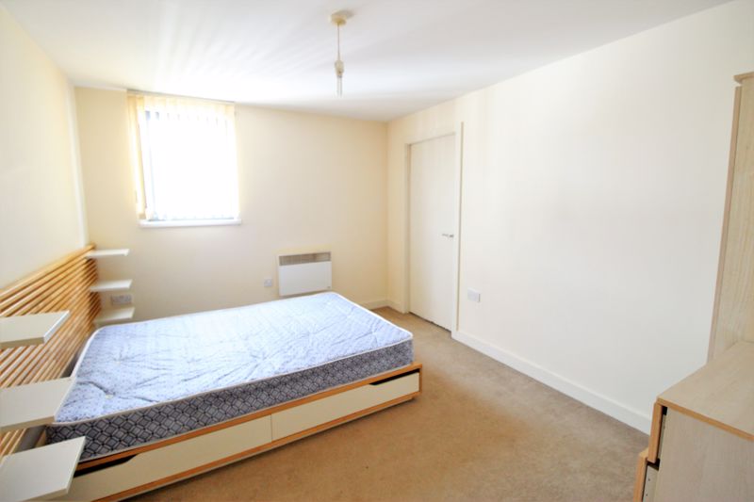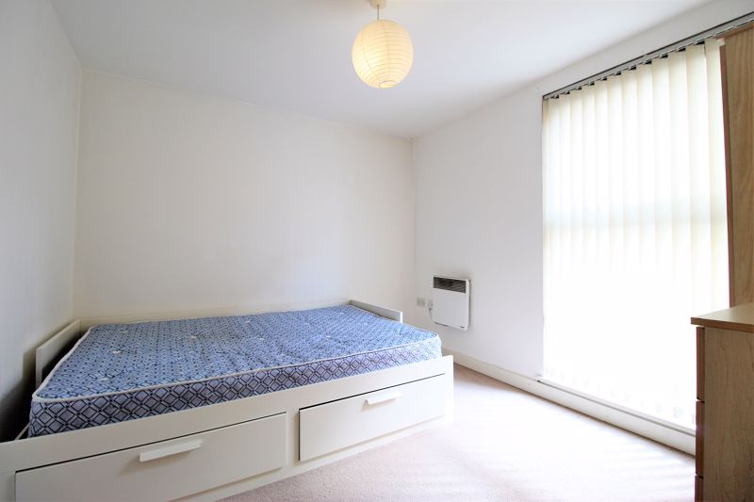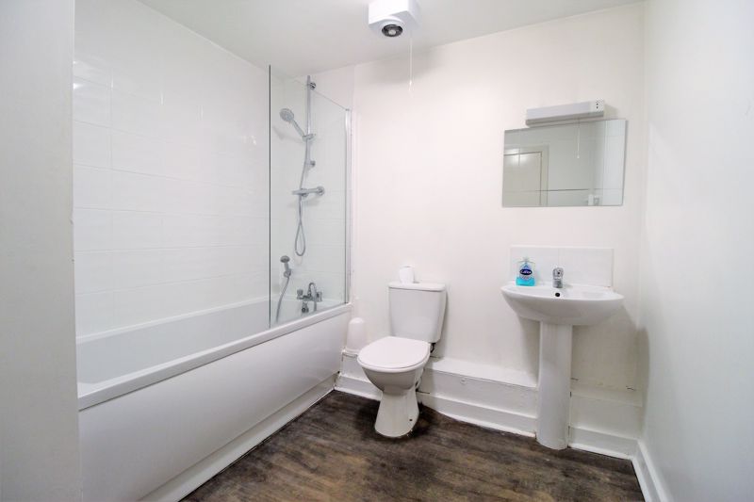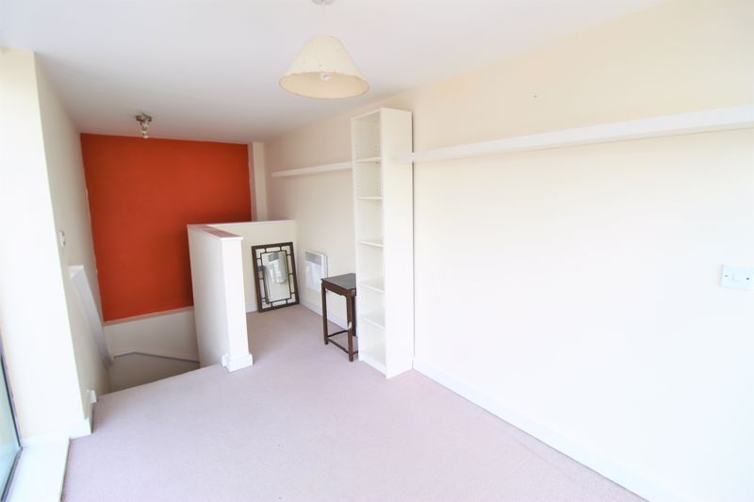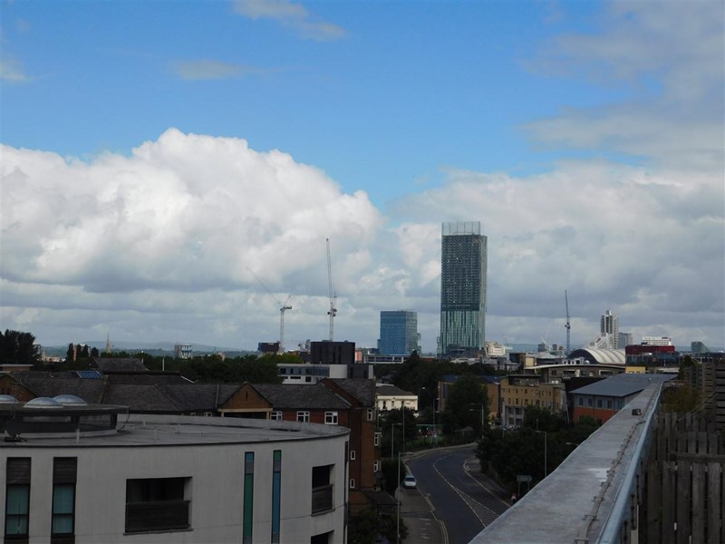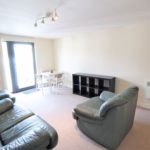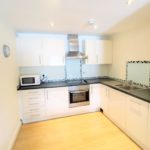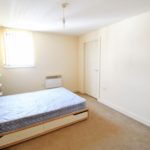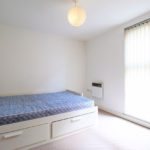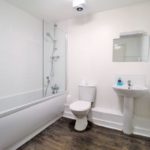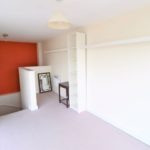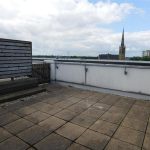Hulme High Street, Hulme
Property Features
- Close to Local Amenities
- Double Glazing
- Two Double Bedrooms
- Fully Furnished
- Upstairs Pod with Access to Patio
- Secure Parking
- Fully Fitted Kitchen
Property Summary
Full Details
Lounge (5.10m (16' 9") x 3.50m (11' 6"))
With a double glazed single door and inset leading onto the balcony. Laminate flooring and a wall mounted electric heater.
Lounge
Kitchen (2.70m (8' 10") x 2.40m (7' 10"))
With matching wall and base units with complimentary work surface and tiled splash back. Integrated oven and four ring electric hob, chimney style hob over. Integrated dishwasher. Sink and one half with mixer tap. Laminate flooring.
Bedroom (3.90m (12' 10") x 2.90m (9' 6"))
With a double glazed window to the front. Access into the living room. Carpeted flooring. Wall mounted electric heater
Bathroom
A three piece bathroom suite in white. Panelled bath with mixer tap and mixer shower over. Shower screen. Low level WC. Pedestal wash hand basin. Tile elevations. Wall mounted towel radiator. Laminate flooring. Extractor fan.
Bedroom (3.10m (10' 2") x 2.90m (9' 6"))
With a double glazed window to the rear. Carpeted flooring. Wall mounted electric heater.
Pod/Office (4.80m (15' 9") x 4.40m (14' 5"))
With two double glazed elevations giving roof top views. A single glazed double door giving access to the roof top terrace. Carpeted flooring and a wall mounted electric heater.

