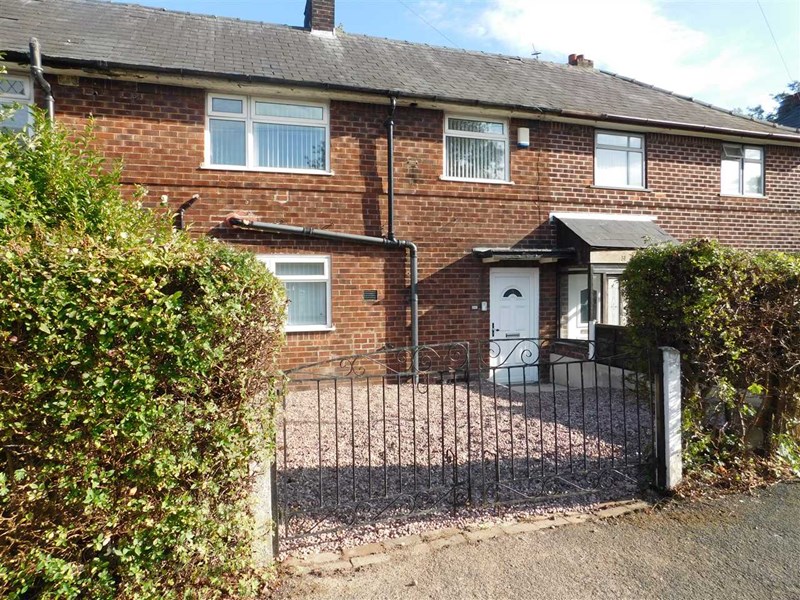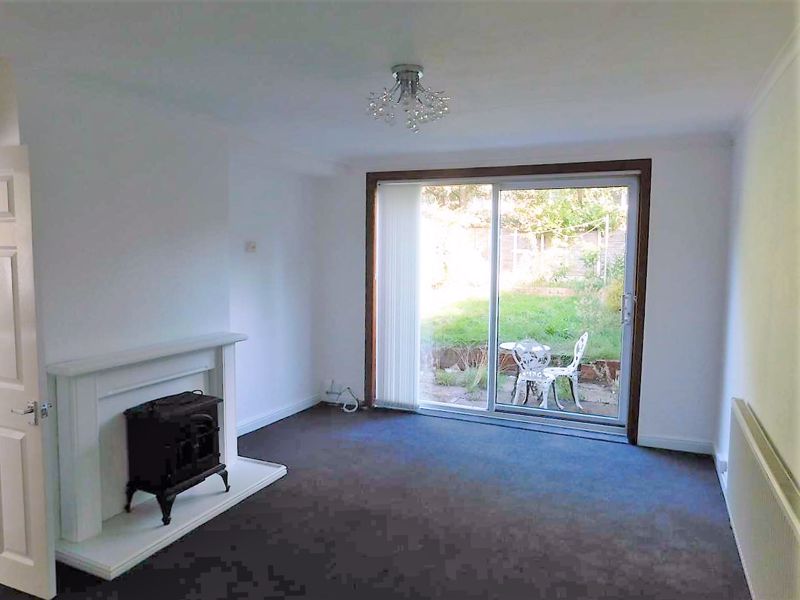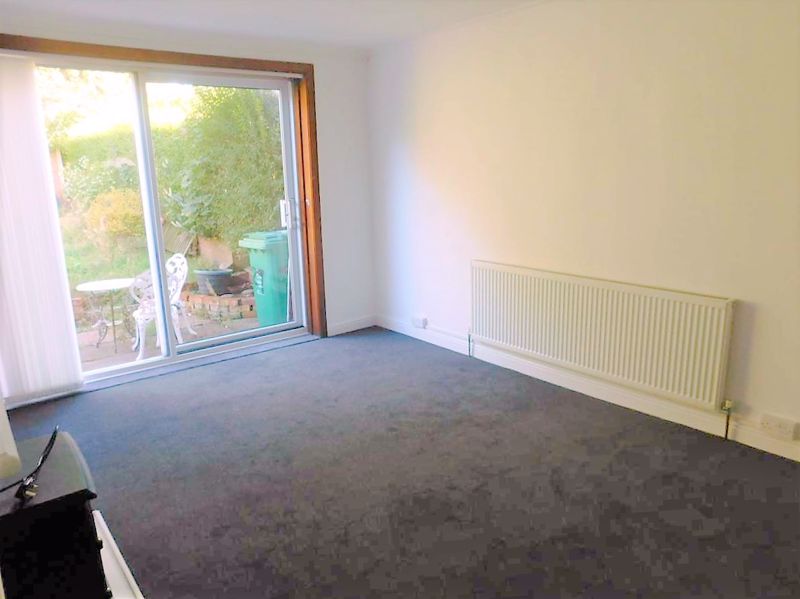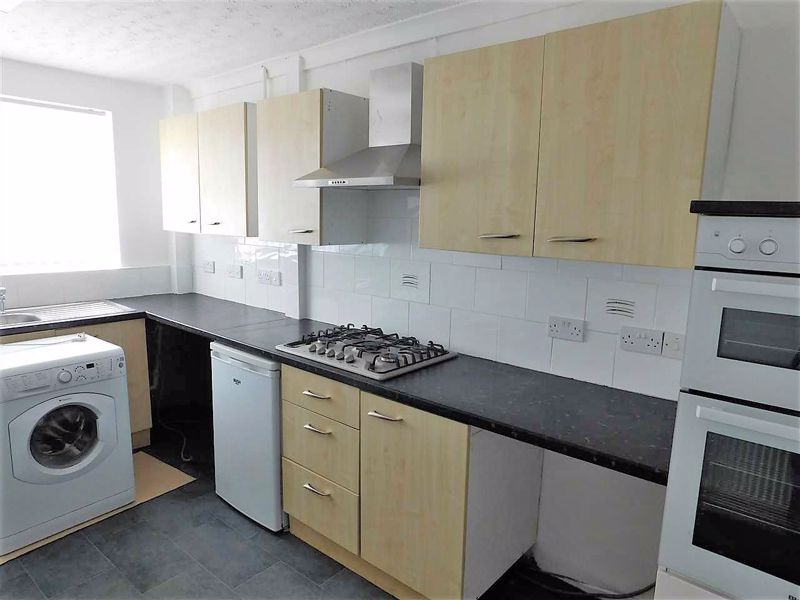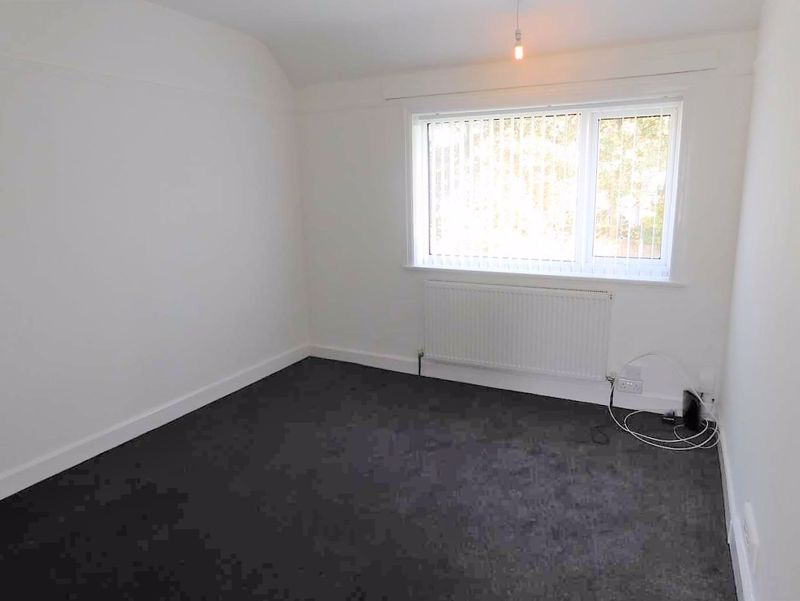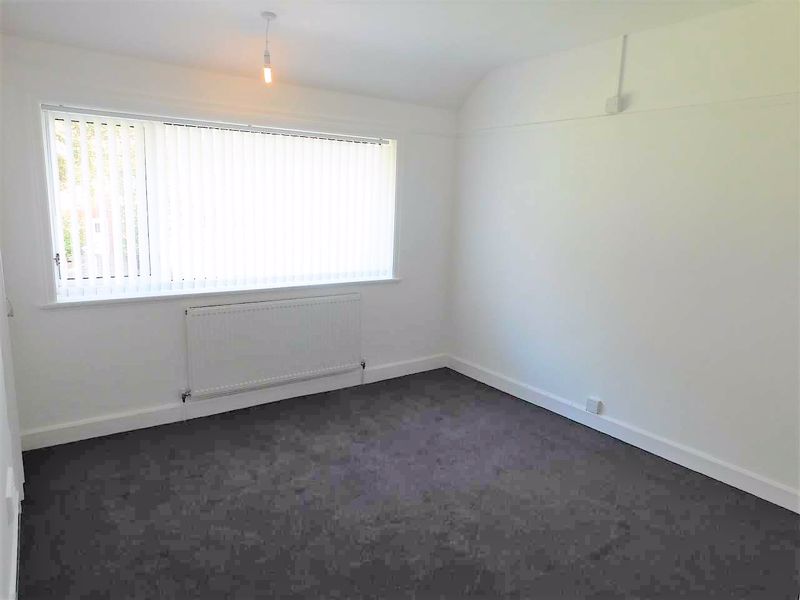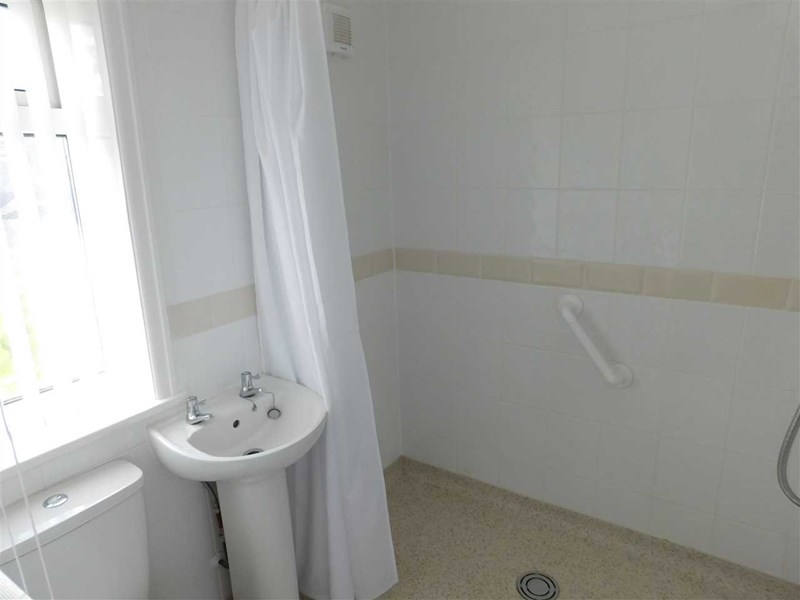Rushey Road, Wythenshawe
Property Features
- Redecorated mid terrace
- Three bedrooms
- One reception room
- Kitchen diner
- Wetroom and downstairs WC
- Gas central heated and double glazed
- Garden at the rear
- Driveway at the front
Property Summary
Full Details
Entrance hall
uPVC front door with glass inset. Access the first floor and living room. Telephone point.
Living rom (4.20m (13' 9") x 3.50m (11' 6"))
With double glazed sliding doors onto the rear garden. Electric fireplace with wooden surround. Coving. Carpeted flooring and a radiator.
Kitchen (4.10m (13' 5") x 2.50m (8' 2"))
With a double glazed window to the front. Matching wall and base units with a complimentary work surface with tiled splash back. Five ring gas hob and extractor. Integrated grill and oven. Washing machine. Fridge. Vinyl flooring. Radiator. Under stairs storage.
Inner hallway (1.60m (5' 3") x 1.20m (3' 11"))
With wall units. Space for an appliance. Access onto the rear of the garden. Vinyl flooring.
Downstairs WC
With a low level WC. Radiator. Vinyl flooring. Housing for the boiler.
Stairs and landing
Carpeted stairs and landing. A double glazed window to the front. Loft access.
Bedroom (3.80m (12' 6") x 3.00m (9' 10"))
With a double glazed window to the rear. Picture rail. Radiator. Carpeted flooring.
Bedroom (3.40m (11' 2") x 3.20m (10' 6"))
With a double glazed window to the rear. Picture rail. Radiator. Storage. Carpeted flooring.
Bedroom (2.50m (8' 2") x 2.10m (6' 11"))
With a double glazed window to the front. Picture rail. Radiator. Storage. Carpeted flooring.
Wetroom
With a leaf effect double glazed window to the front. A low level WC. Pedestal wash hand basin. An electric shower. Radiator.
Externally
Laid to lawn at the rear with enclosing fences.
A gated pebble driveway

