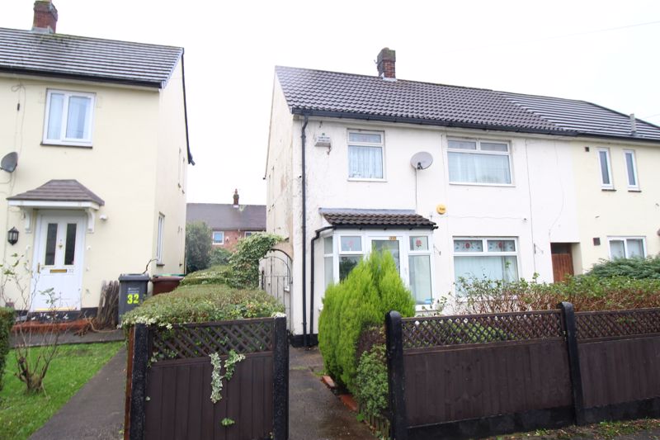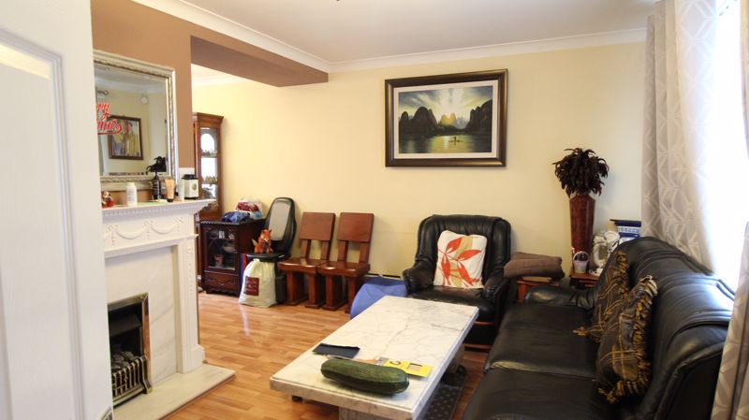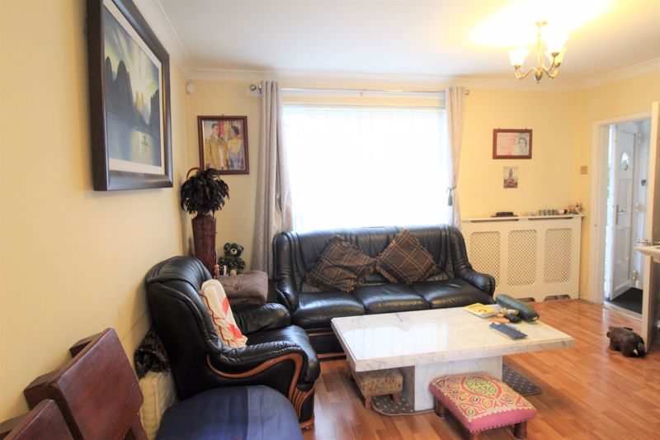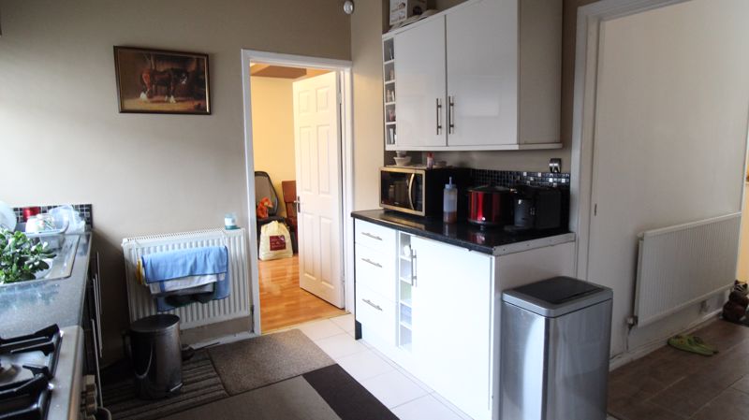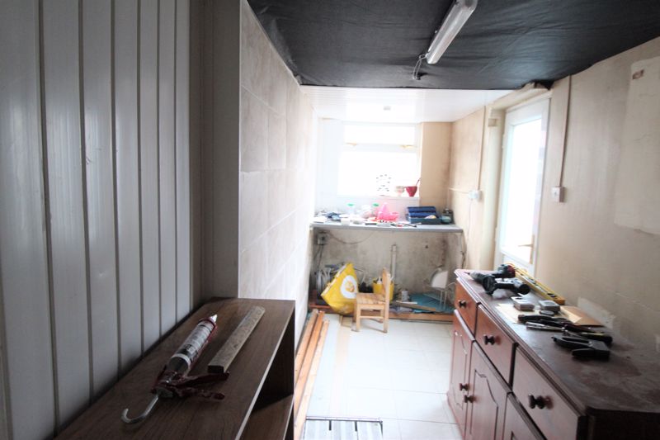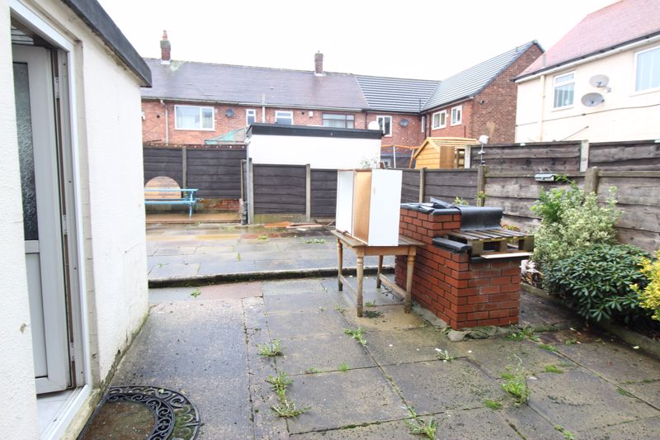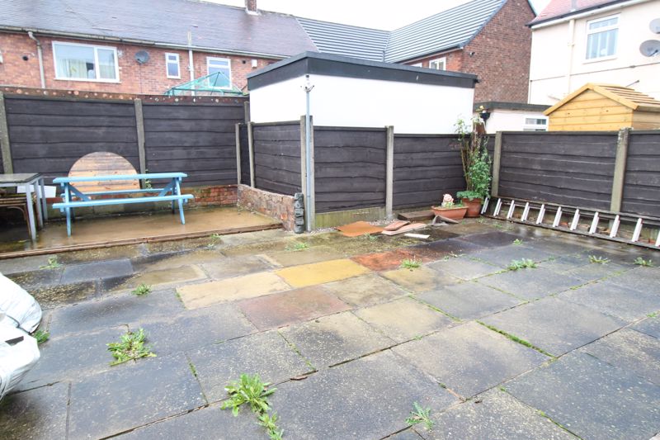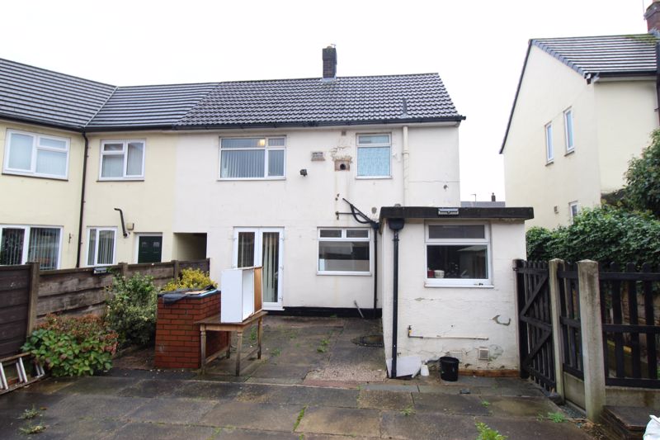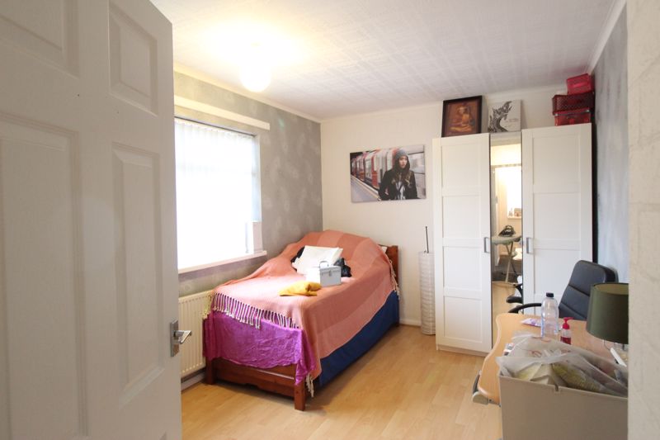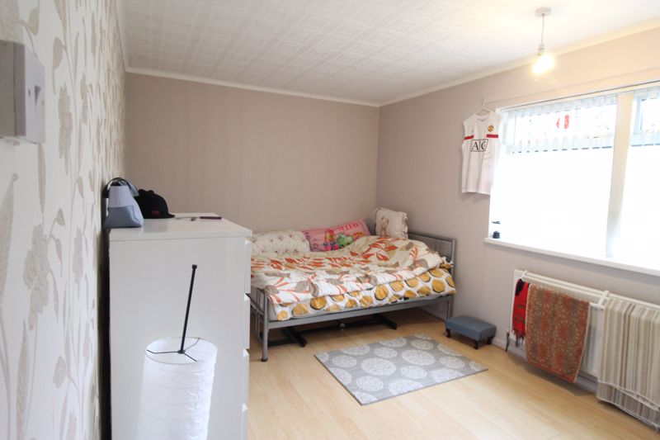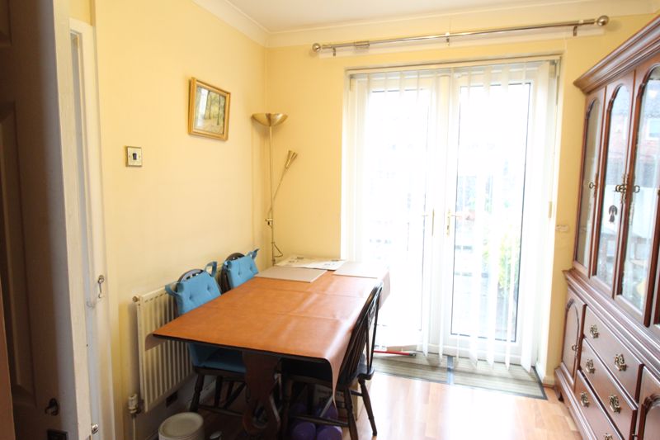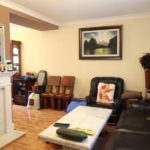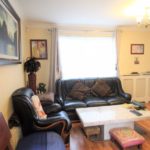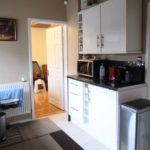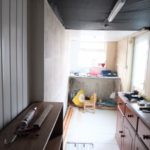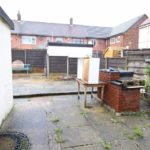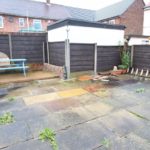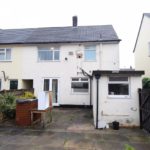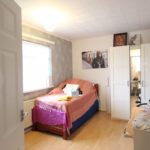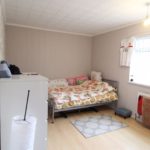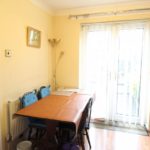Ackworth Drive, Wythenshawe Manchester
Property Features
- Fabulous location - close to Hospital and Wythenshawe park just a stroll away
- Vacant possession and no onward chain
- Extended to the rear
- Seperate bathroom and W.C
- Gardens to the front and rear of the property
- Situated at the end of a lovely cul-de-sac
Property Summary
Delisa Miller are pleased to offer for sale this three bedroom family home situated at the bottom of a lovely cul-de-sac and within walking distance to Wythenshawe park and a short drive away from Wythenshaw hospital.
In brief the property comprises of entrance porch and hallway, open plan lounge and dining room, fitted kitchen with utility room.
To the first floor there are three good sized bedrooms and a separate W.C and bathroom further benefiting from loft space.
This property is in need of some updating throughout and is offered with no chain and vacant possession.
Full Details
Entrance Porch
Laminate flooring, stairs to first floor accommodation.
Entrance Hall
Stairs to first floor accommodation, double glazed window to the side elevation, coving to ceiling, laminate flooring, door leading into kitchen and door to lounge/dining room,
Open plan lounge - Arch to dining room (19' 4'' x 13' 9'' (5.9m x 4.2m))
Double glazed window to the front elevation, coving to ceiling, archway into dining room, french doors to the rear garden, room for a dining table, radiator, laminate flooring and light point.
Kitchen (11' 10'' x 9' 2'' (3.6m x 2.8m))
Kitchen is fitted with a range of eye level and base level units with matching roll top work surfaces, sink inset with mixer tap over, splash back tiling, double glazed window to the rear elevation, radiator, range style gas oven and hob with extractor over, room for a fridge freezer, tiled flooring and wine rack.
Utility room/extension/office (13' 5'' x 5' 3'' (4.1m x 1.6m))
The current owner has started to renovate this project and there is still work to be done however it has fabulous potential for a office, utility room or play room.
Double glazed window to the rear elevation, light point.
First floor landing
Double glazed window, coving to ceiling, radiator and access to loft area.
W.c.
Low level w.c, hand wash basin and frosted window.
Bathroom (6' 11'' x 5' 3'' (2.1m x 1.6m))
Paneled bath with shower over, tiled walls, frosted window, radiator.
Bedroom one (13' 5'' x 9' 2'' (4.1m x 2.8m))
Laminate flooring, double glazed window radiator, coving to ceiling and light point.
Bedroom two (15' 1'' x 10' 2'' (4.6m x 3.1m))
Double glazed window to the front elevation, coving to ceiling, laminate flooring, radiator and light point.
Bedroom three (10' 6'' x 9' 2'' (3.2m x 2.8m))
Double glazed window to the rear elevation, laminate flooring, radiator and light point.
Externally

