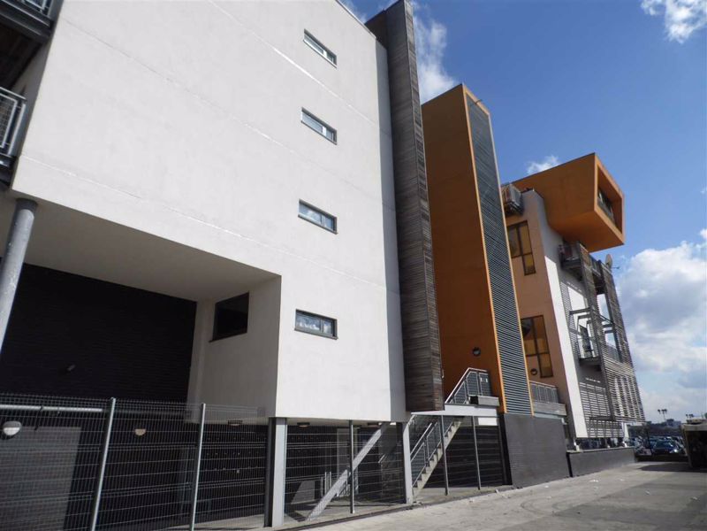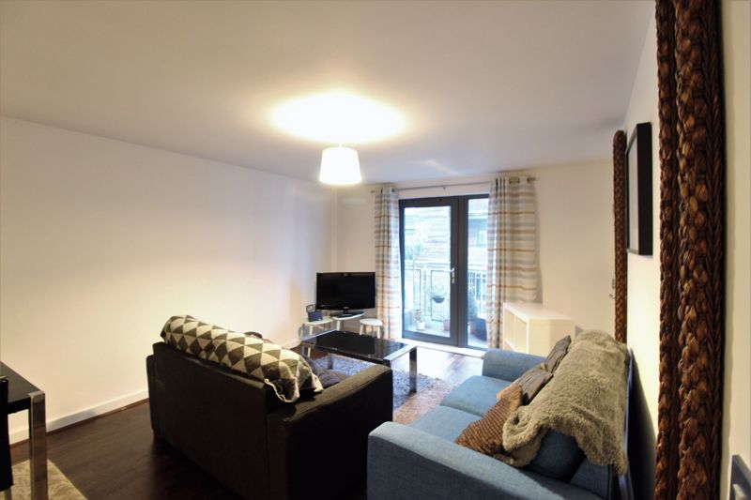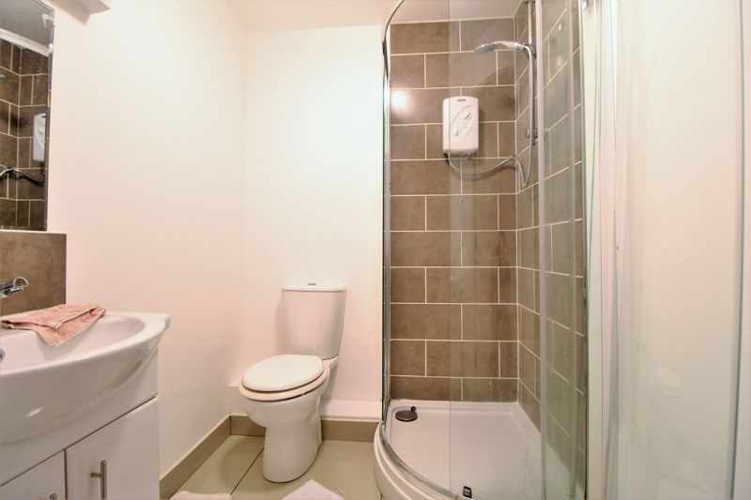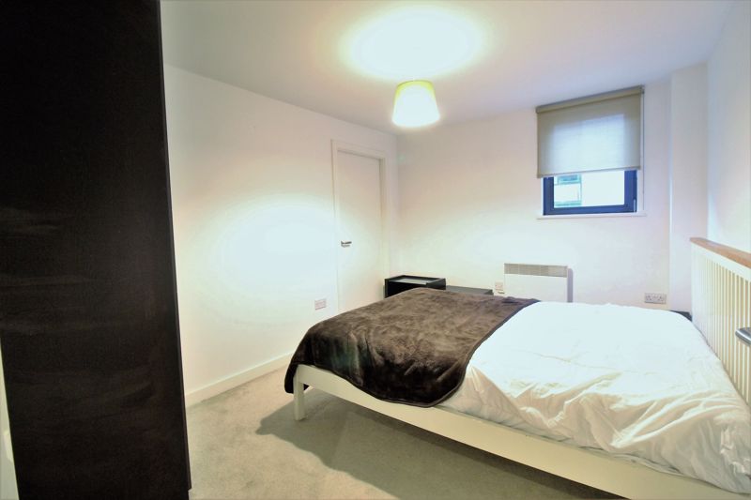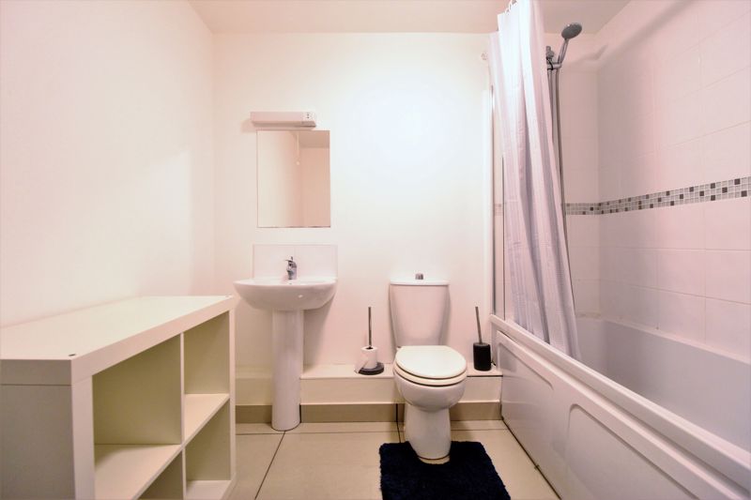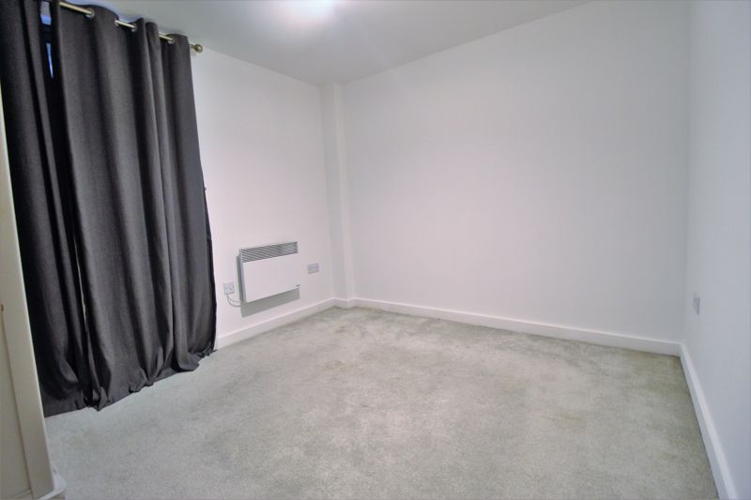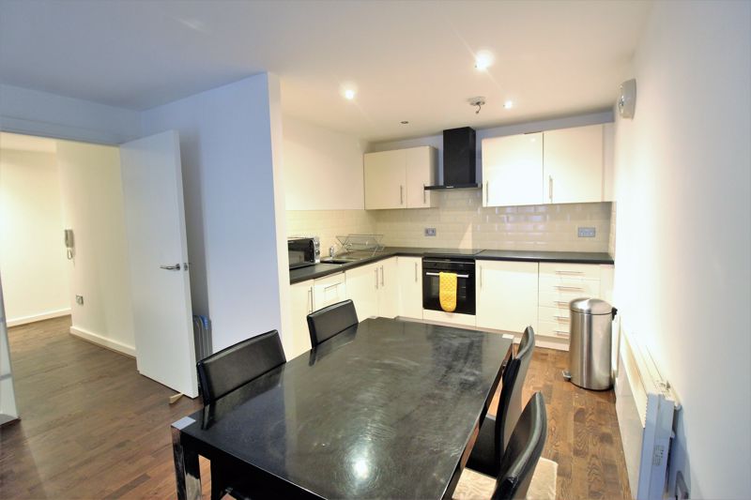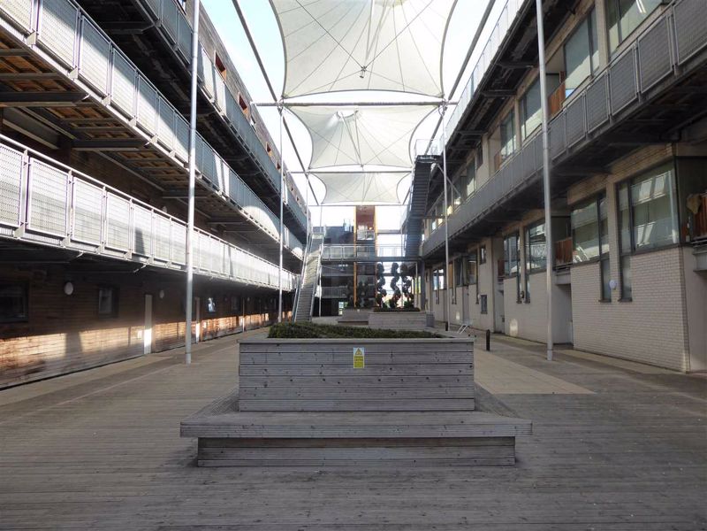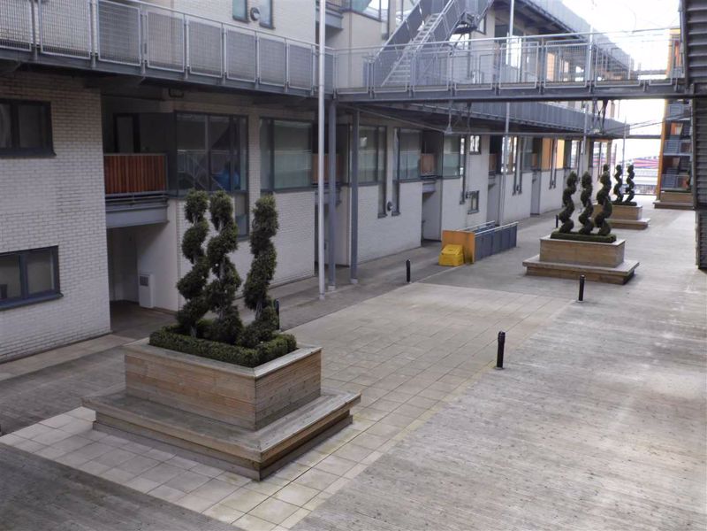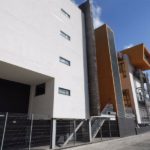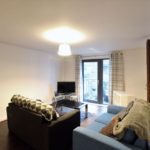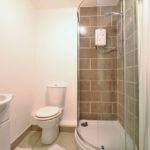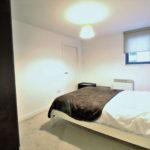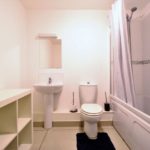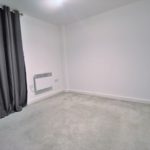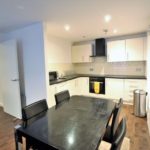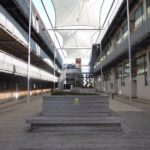13 Hulme High Street, Manchester
Property Features
- Fabulous two bedroom apartment with en-suite to master
- Offered with no chain and vacant possssion
- Cash buyers/investors only/priced under market valuation
- Secure allocated parking
- Rental value is £800 pcm
- Stone throw away from the City centre
- Close to superstores, motorway links and Schools
- Second floor apartment - lift available
- Service charge quarterly £492.53 Ground rent £260.00 per year. Around 238 years remaining on lease.
Property Summary
* CASH OFFERS ONLY*
Delisa Miller are pleased to offer for sale this lovely 2 bedroom apartment in the popular area of Hulme.
This second floor property comprises of; entrance hall, lounge/kitchen, 2 bedrooms with en-suite to master and a good sized bathroom, fully fitted kitchen with integrated appliances.
This property also has secure fobbed parking.
The rental value on this property is £800 pcm.
Local amenities include ASDA Hulme and Gym facilities.
The local motorway network is in close proximity as well as the city centre and Manchester universities.
This property has cladding hence cash buyers only
Viewing is highly recommended to avoid disappointment.
Full Details
Entrance hallway
Laminate flooring, entrance to all rooms, intercom and light point.
Bedroom One (10' 10'' x 9' 6'' (3.3m x 2.9m))
Double glazed window, electric heater and light point.
En-suite (5' 3'' x 5' 7'' (1.6m x 1.7m))
En-suite is fitted with a three piece suite consisting of a shower cubicle with power shower, wash bowl inset to vanity unit and low level w.c.
Bedroom Two (9' 6'' x 12' 4'' (2.9m x 3.75m))
Double glazed window, electric wall heater and light point
Lounge (11' 10'' x 16' 9'' (3.6m x 5.1m))
French doors leading out to the balcony area, laminate flooring, electric wall heater and light point.
Lounge is open plan to kitchen.
Bathroom (8' 6'' x 7' 10'' (2.6m x 2.4m))
Kitchen (7' 7'' x 8' 10'' (2.3m x 2.7m))
Kitchen is fitted with a range of eye level and floor level matching units with complimentary work tops. Sink inset with mixer tap over, splash back tiling, ceiling mounted spot lights, room for a fridge freezer and electric oven and hob with extractor fan over.
Parking
Allocated secure parking

